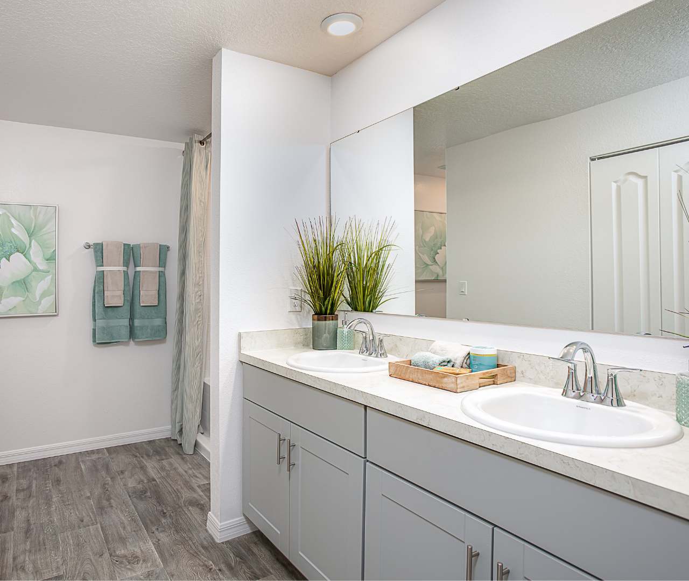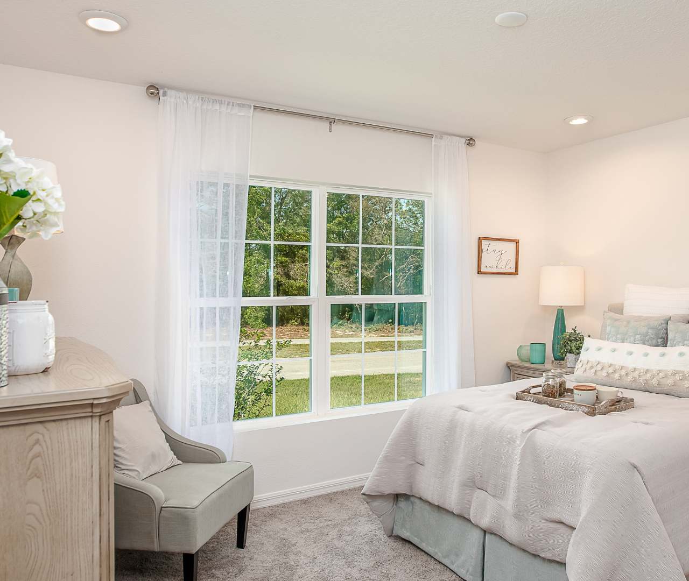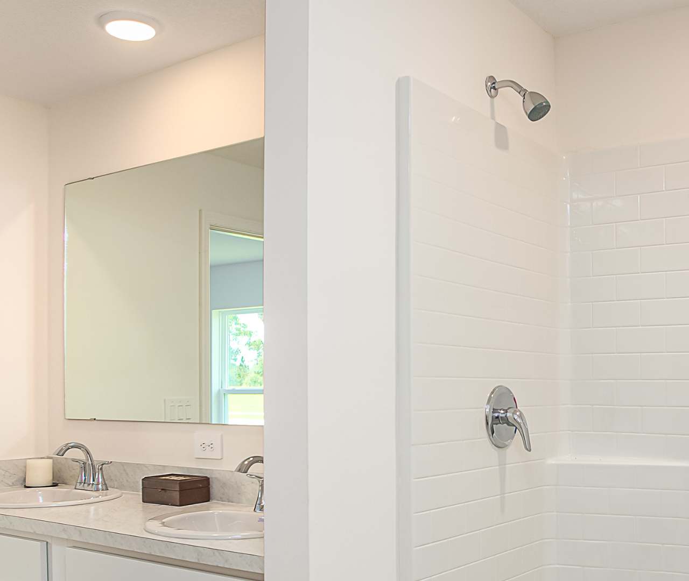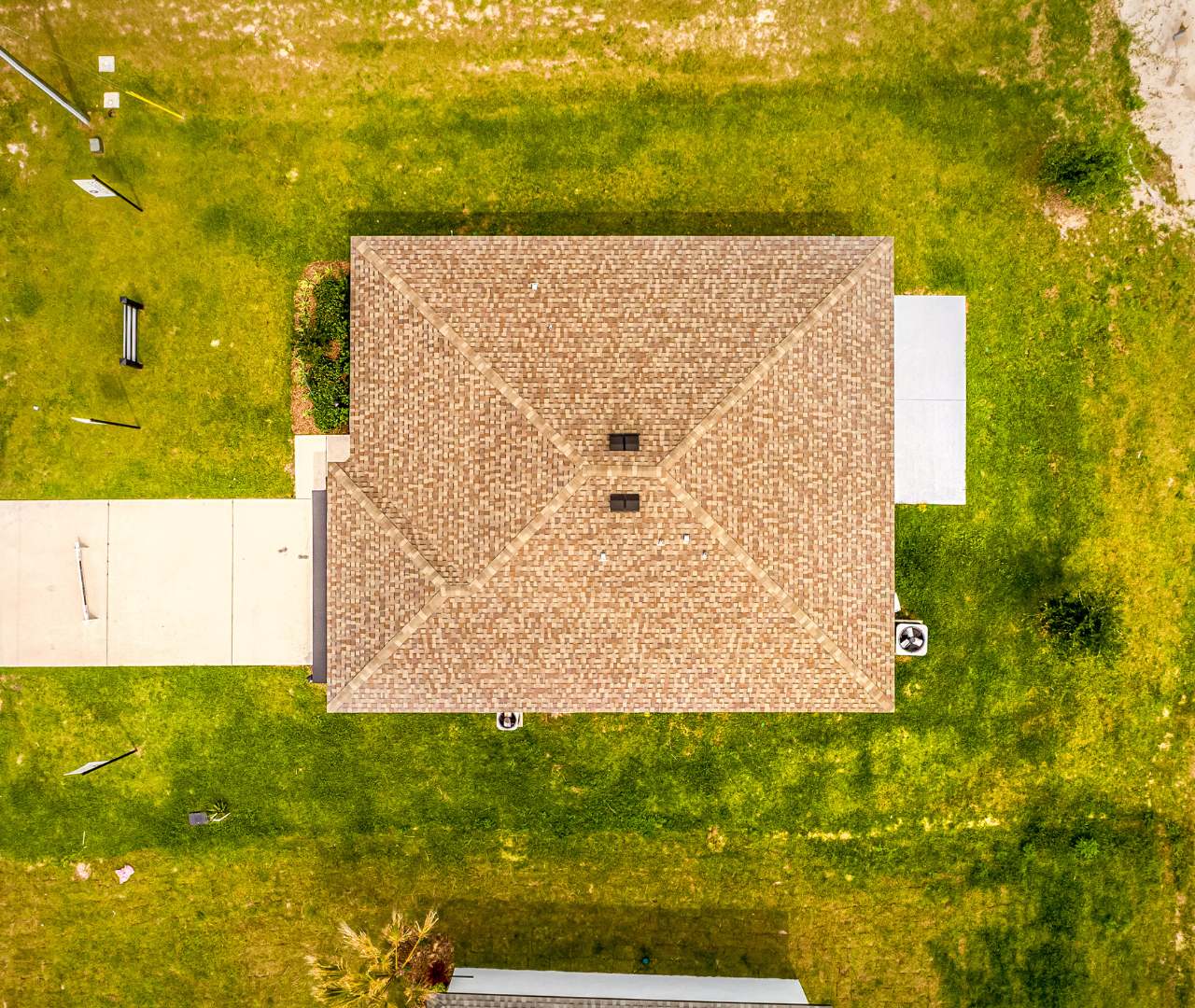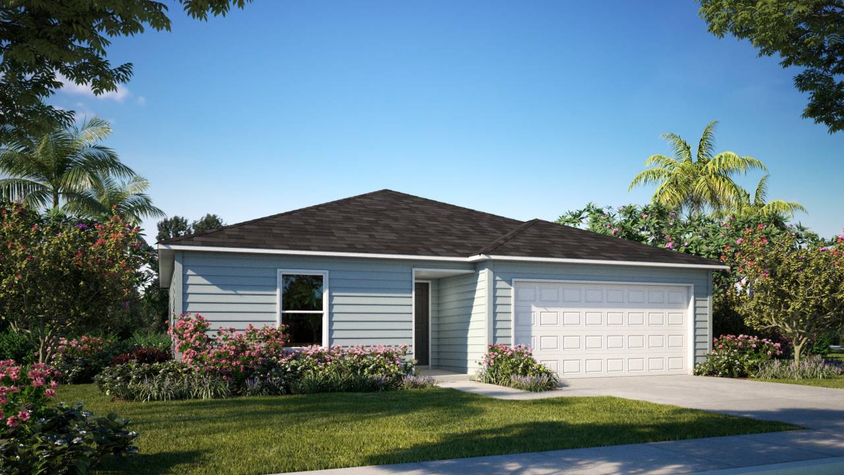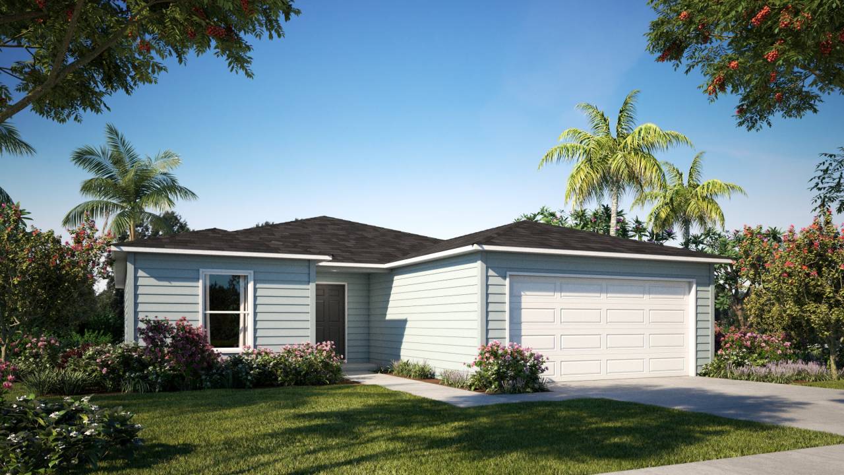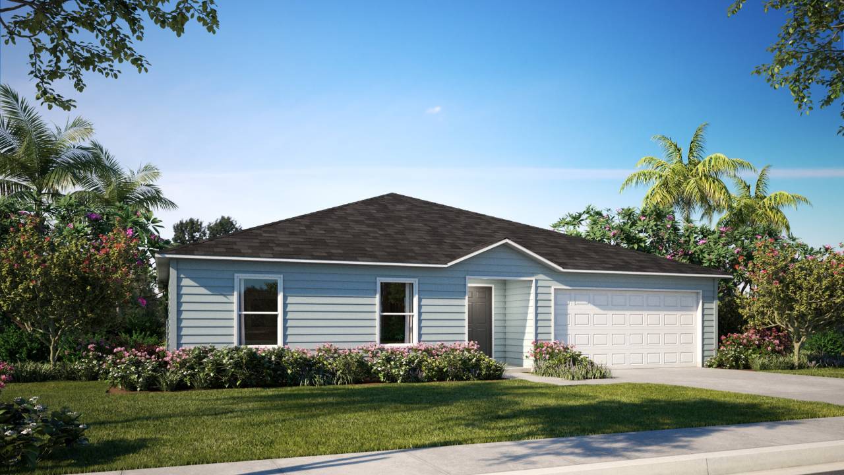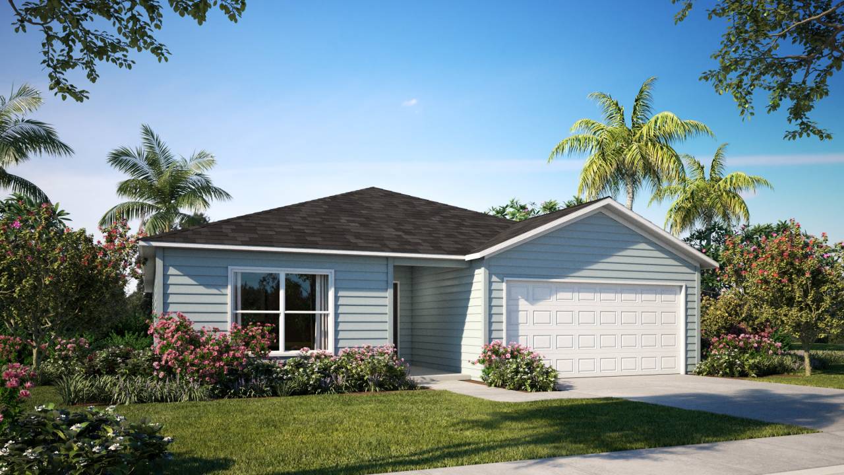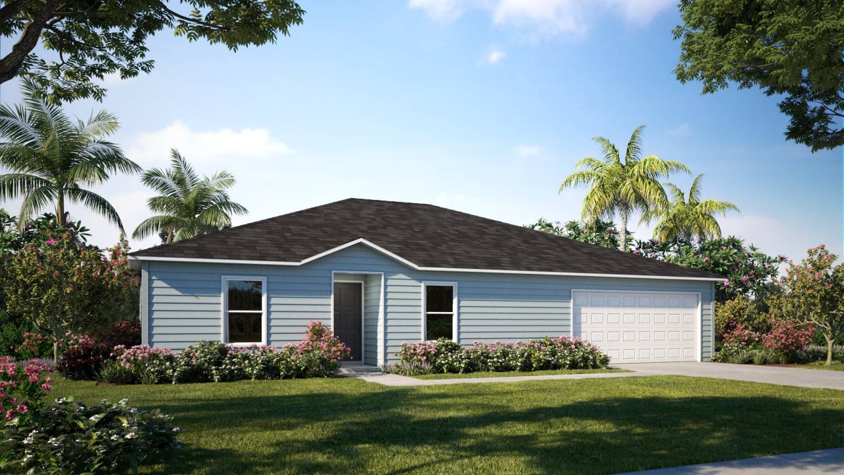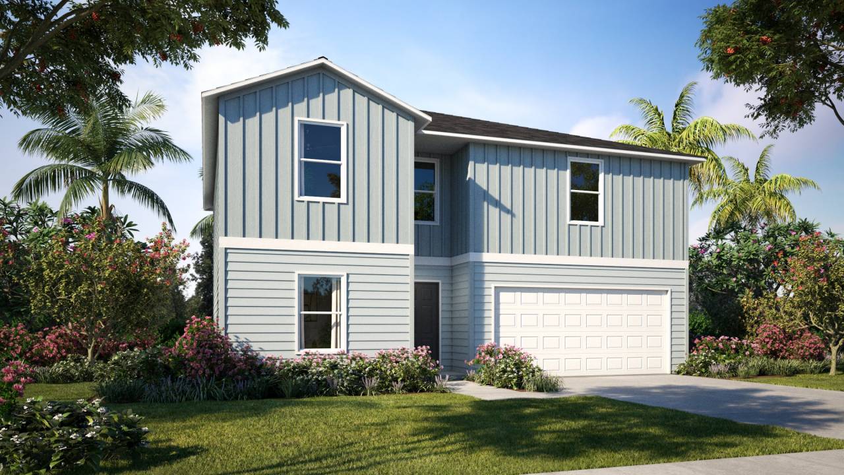GREEN TAG SALES EVENT: Zero closing costs, home savings up to $39k, and more! Find your Green Tag Home!
17384 Robinson Ave
Port Charlotte, FL
Welcome home to Focus Homes' 1546 home design!
This traditional one-story floor plan has elements for the whole family that make it an appealing option for any home buyer. An open concept split plan, it features three or four bedrooms, depending on your needs, and includes a separate owner's suite.
A flex space at the front of the home design would be ideal for a home office, formal living room or dining room, or an optional fourth bedroom.
With 1,546 finished square feet, this attractive floor plan is loaded with distinctive features.
The 1546 from Focus Homes has a 2-car garage that is the perfect size for two cars, or one car and a workbench / storage area.
Customize your new home design by choosing the color package that fits your style.
Schedule an appointment with one of our representatives today to tour our model home and see why Focus Homes is the new home builder for you.
Photos
Videos
Inventory
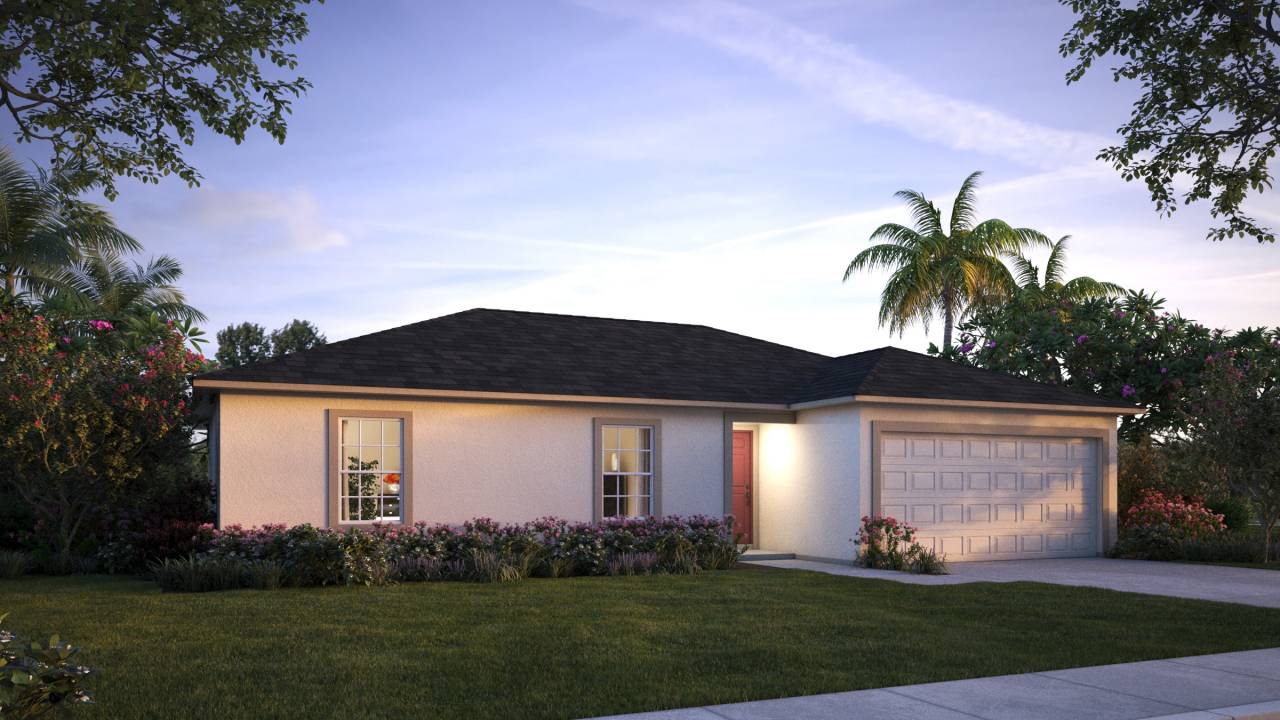
Port Charlotte, FL 33952

Port Charlotte, FL 33948

Port Charlotte, FL 33948

Port Charlotte, FL 33948
Floorplan
Virtual Tour
Features

