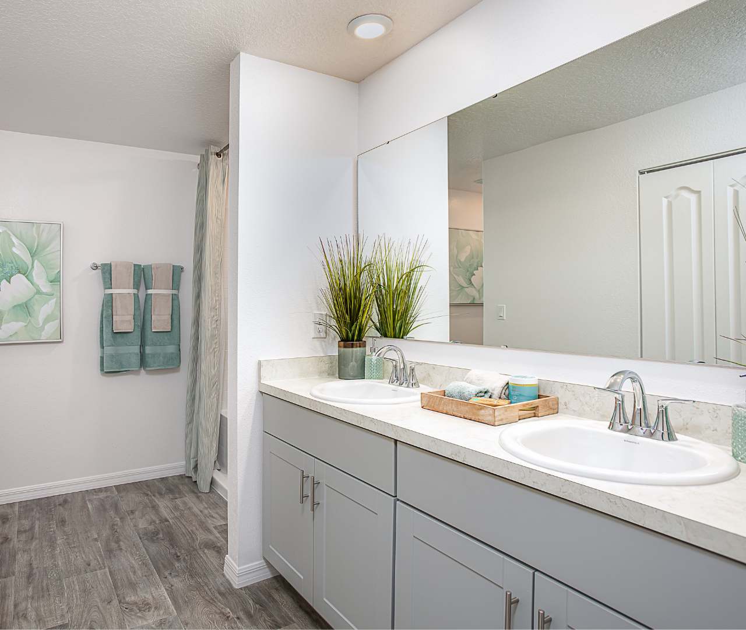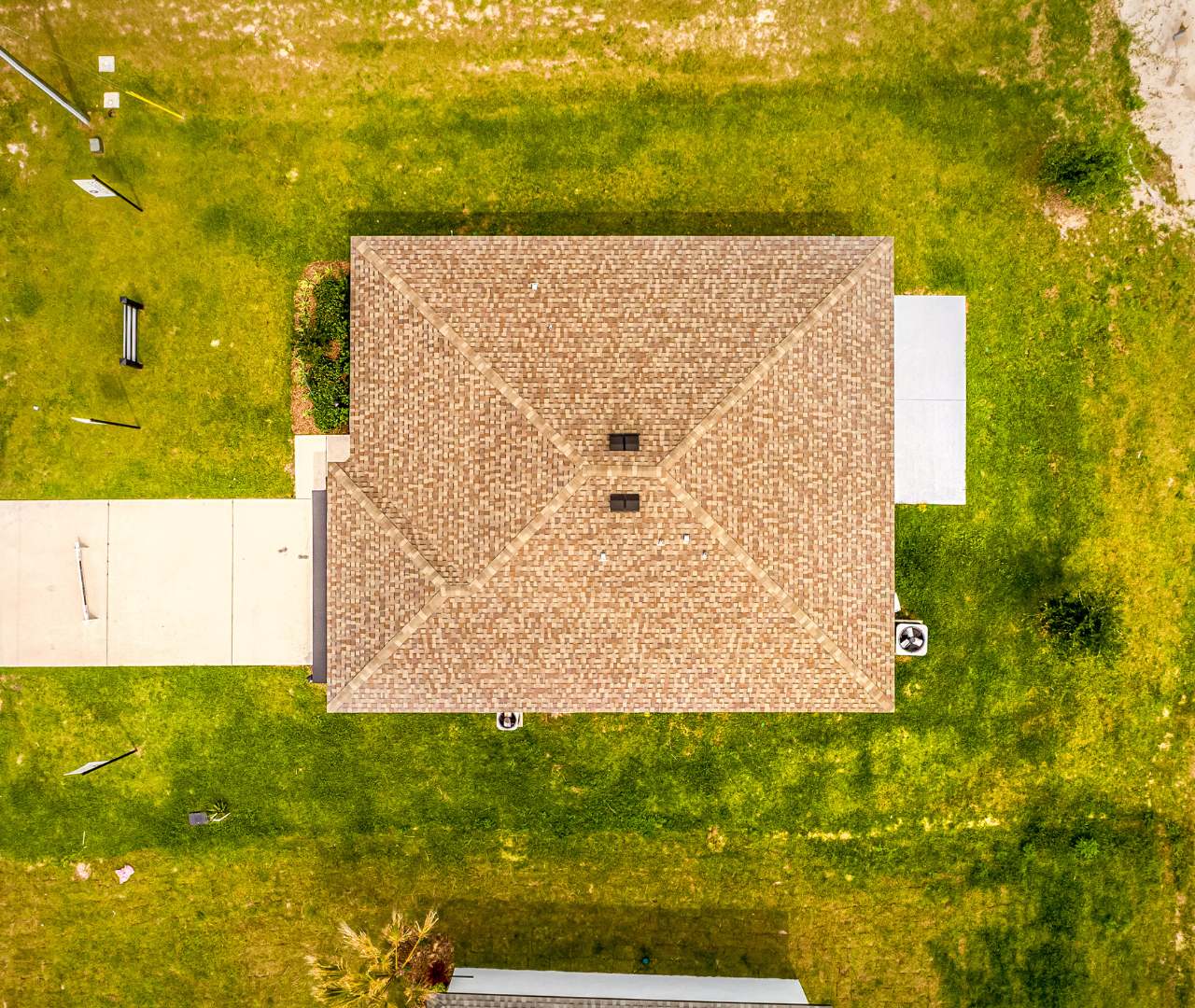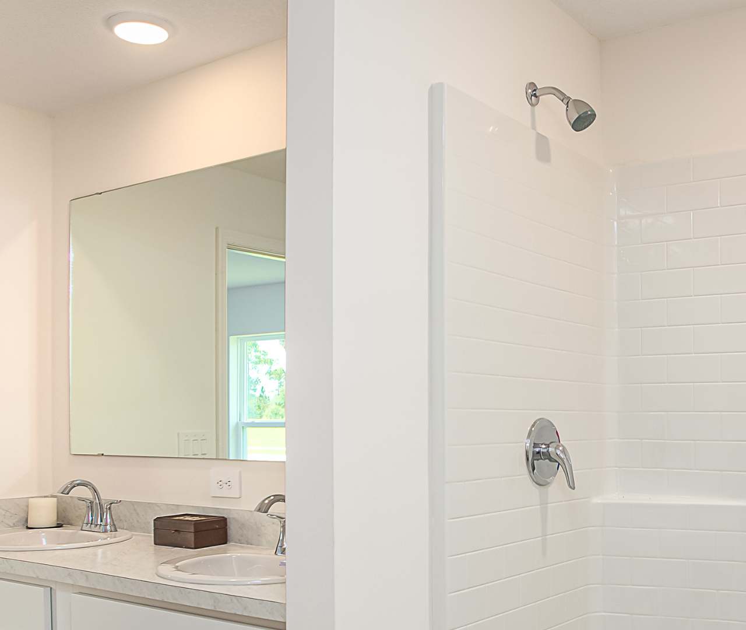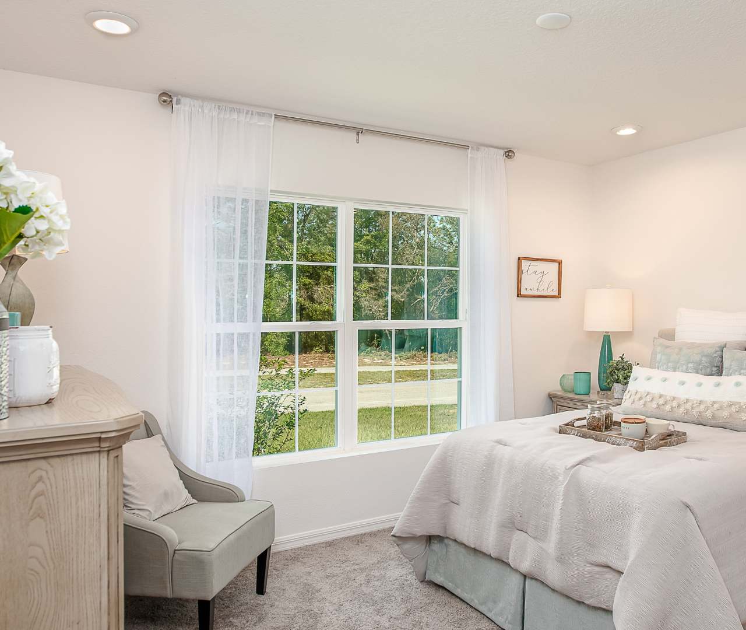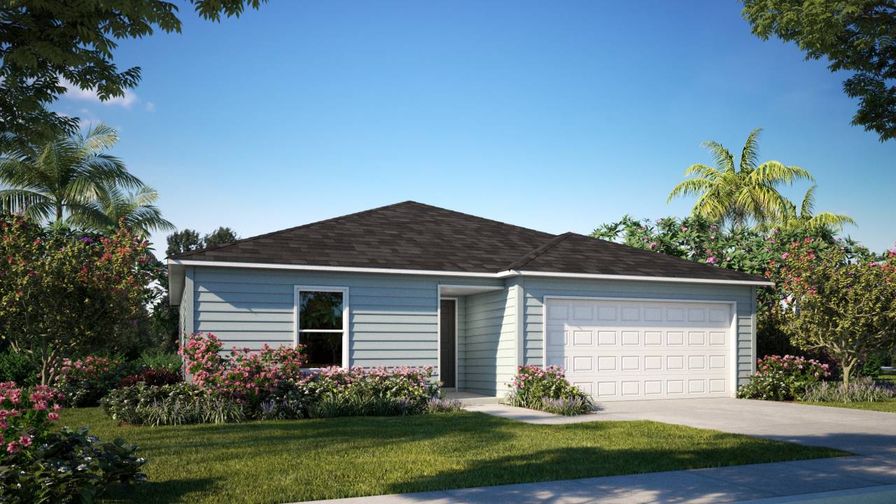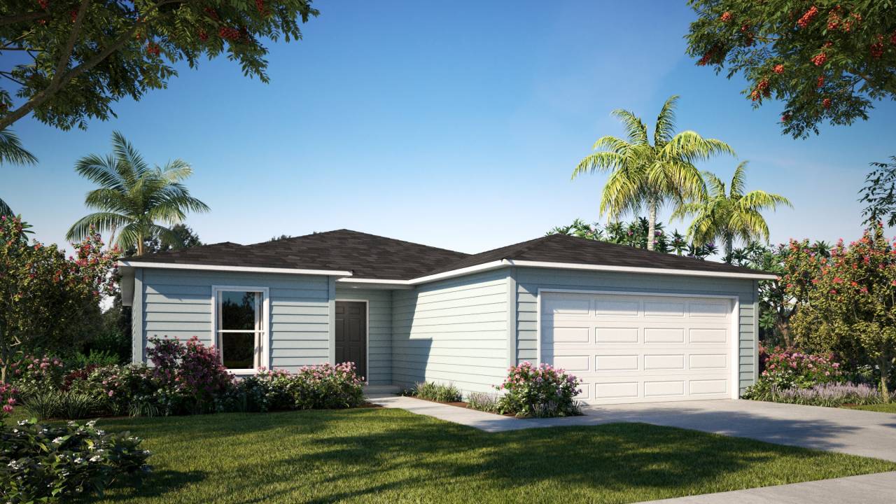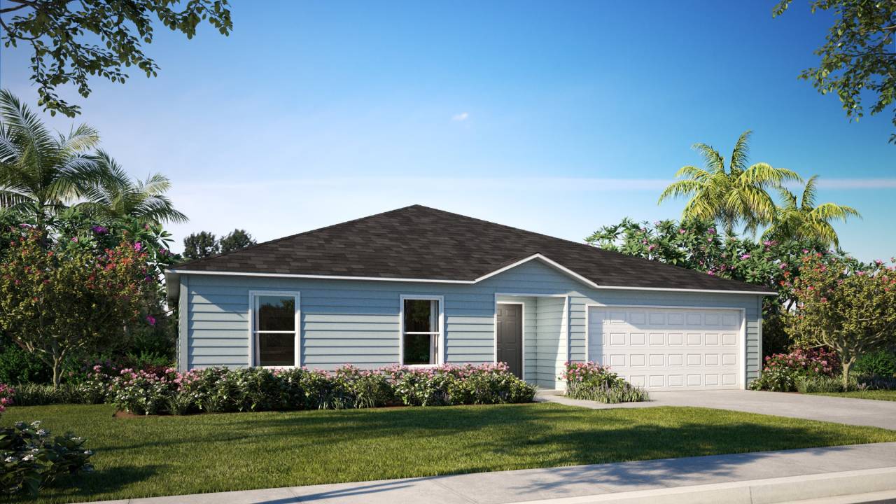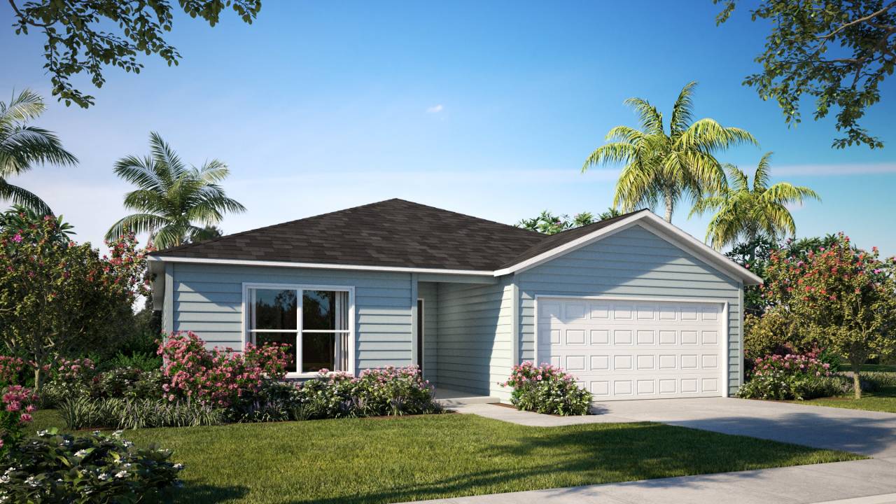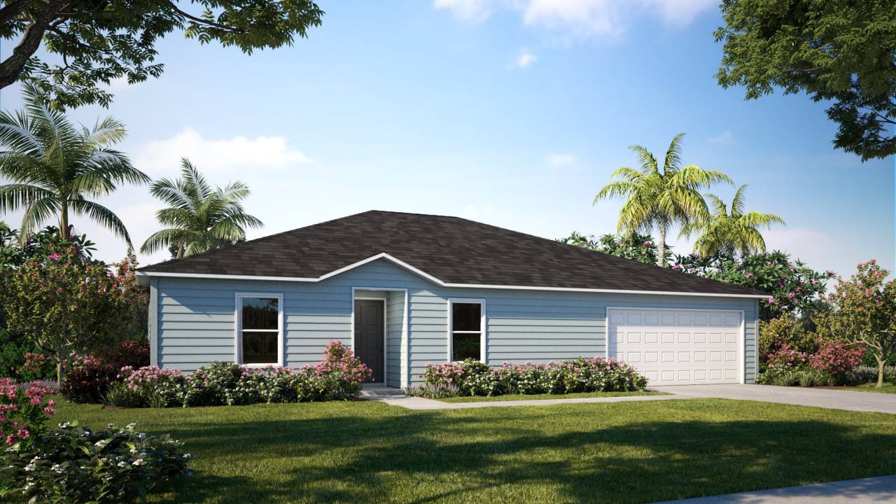2007 Maple Ln
Poinciana, FL
Welcome home to Focus Homes' 1443 home design!
Enter this beautiful 3-bedroom home through the impressive formal entryway. The open floor plan leads to the fully equipped kitchen that offers a large kitchen island - perfect for cooking and entertaining.
In this modest floor plan, you will find the family room extends off of the kitchen and dining area nook. The owner's suite offers a large walk-in closet and owner bathroom. The two additional bedrooms are located at the front of the home with a second full bathroom. With 1,443 finished square feet of space, it’s a great option for someone downsizing their home or just starting their family.
The 1443 from Focus Homes has a 2-car garage that is the perfect size for two cars, or one car and a workbench / storage area.
Customize your new home design by choosing the color package that fits your style.
Schedule an appointment with one of our representatives today to tour our model home and see why Focus Homes is the new home builder for you.
Photos
Videos
Inventory
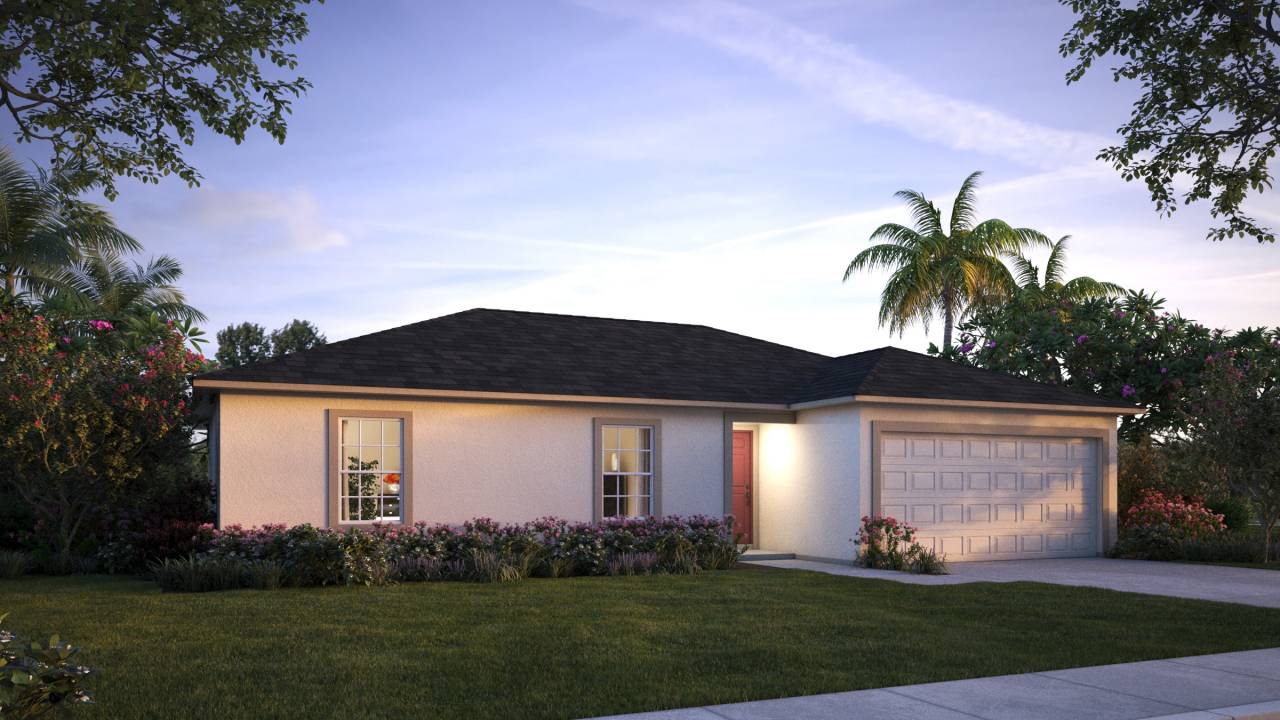
Poinciana, FL 34759

Poinciana, FL 34759
Floorplan
Virtual Tour
Features

