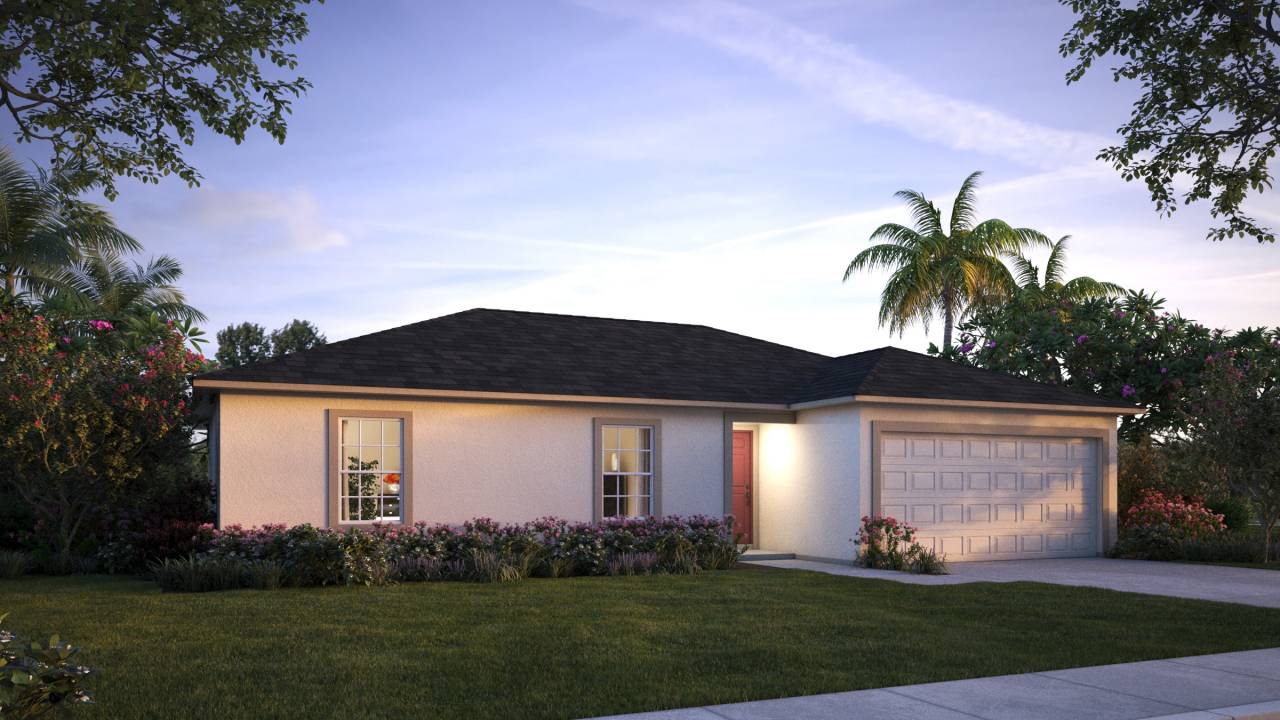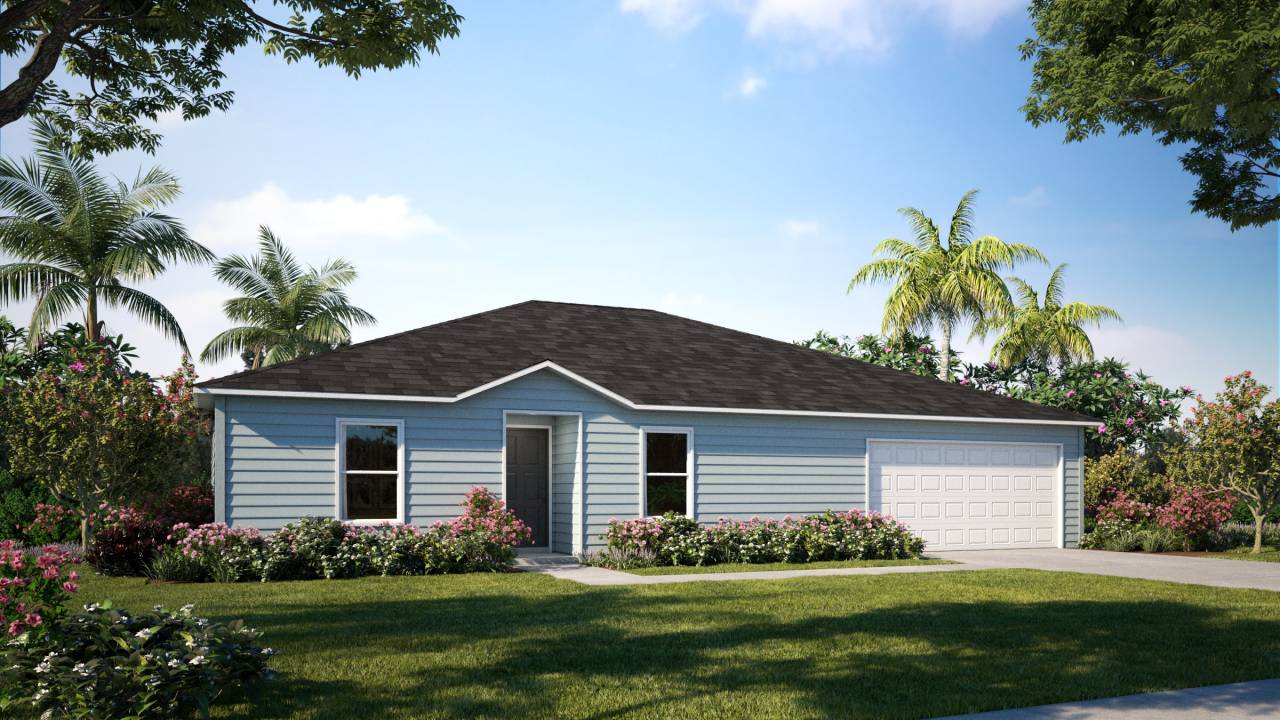Owning a large house is the most delightful dream. However, when your bank account has to fund multiple expenses, it may be difficult to afford a sizeable home.
Given the rising cost of living, most folks opt for smaller properties today. These usually feature open-plan home layouts where living spaces aren’t divided into separate rooms. Here, homeowners use the same space for working, studying, dining, and relaxing.
People assume that open home layouts are boring since all domestic activity is occurring in the same spot, without offering residents a welcome change of scenery. This is not true because you can breathe new life into open layout houses by smartly creating distinct zones within them.
Floor Focus
Picture walking around your home with your head lowered.
You’ll notice that the moment your eyes identify a change in the flooring, your mind will automatically conclude that you’re in a different part of the house. This is the magic that manifests when you divide an open home layout through the art of floor designing.
Let’s say you want to separate the couch where you sleep from the stove where you cook. To accomplish this, incorporate marble flooring beneath the couch, decorated with a soft pastel colored rug. In contrast wooden flooring can be integrated beneath your stove, to distinguish between the two points in your home.
Lessons on Lighting
Man’s mood often sways with the dimness and brightness of light. After all, there’s a reason why the glowing sun is known to induce cheer, while darkness creates space for somber solitude! Due to this transformative effect of lighting, it can be featured in variation to create zones in an open home layout.
If, for instance, you want the dining area to shine bright and reflect fun times with your family, hang a lovely, lit up chandelier over the kitchen table.
Additionally, if you want to integrate a meditation spot in your house, decorate it with dimmed pendants, which will cast enough light to ensure visibility without being intrusive for your thoughts.
Color with Care
You can create zones in open home layouts through your choice of paint shades.
Imagine, for example, that your daughter has an affinity for pink hues. You can help her mark her territory in the house by gifting a portion of the living room with fuchsia walls. On the other hand, if you are someone who associates order with shades of white, you can paint your workspace in a crisp cream color.
Like light, colors are also associated with moods and meanings. Incorporating a variety of colors can help physically and psychologically differentiate spaces within your home.
Furniture Finds
Decorating specific spots within your living space with sets of chairs, sofas, and wardrobes can also create zones in open home layouts. The idea here is that furnishings that are similar in appearance can be grouped together to indicate a distinct area.
For instance, installing bulky cushioned chairs in your guest space can distinguish it from your leisure room, which can be characterized by lounging sofas, a TV set, and a soothing fireplace.At first glance, an open home layout may seem plain and simple. However, there are many ways in which you can spice it up to create distinct zones within your house! Just put your creative hat on and start brainstorming on the unique advantages offered by flooring, lighting, coloring, and furniture options.






