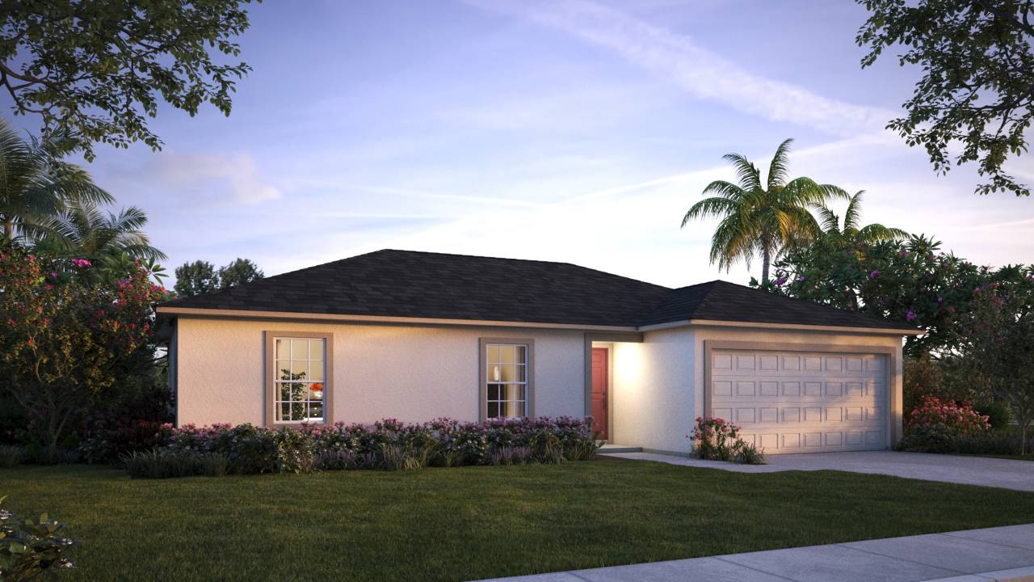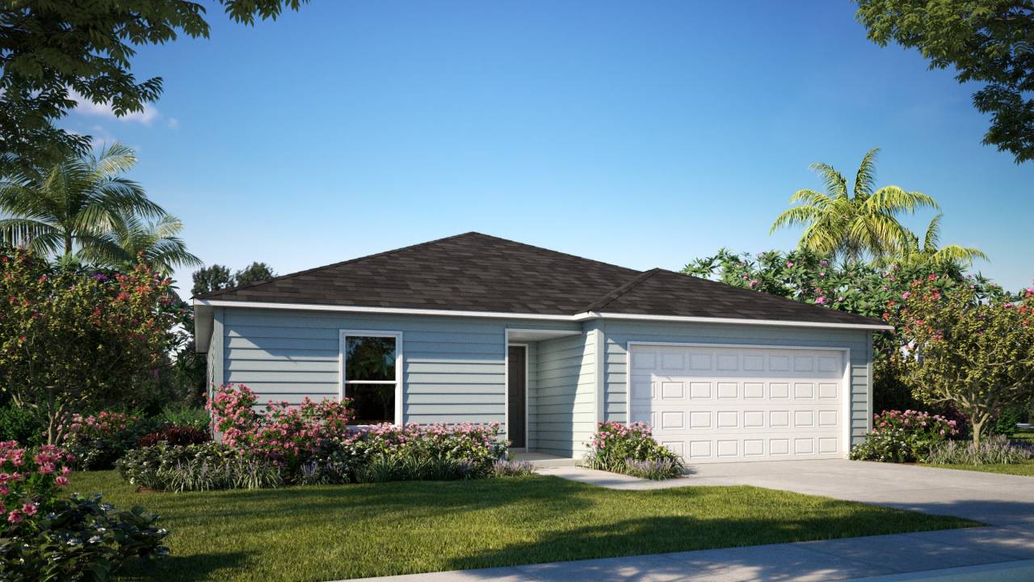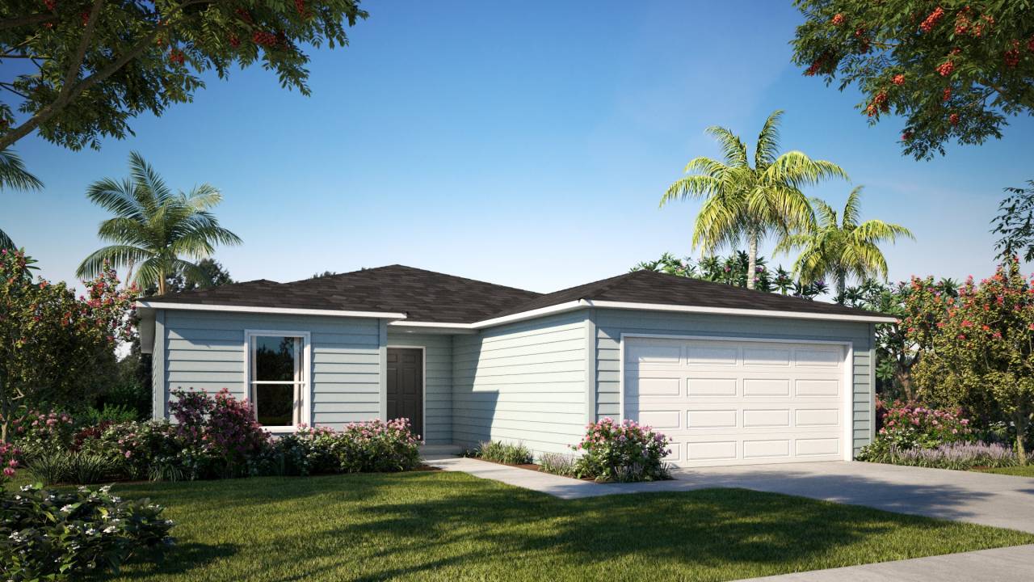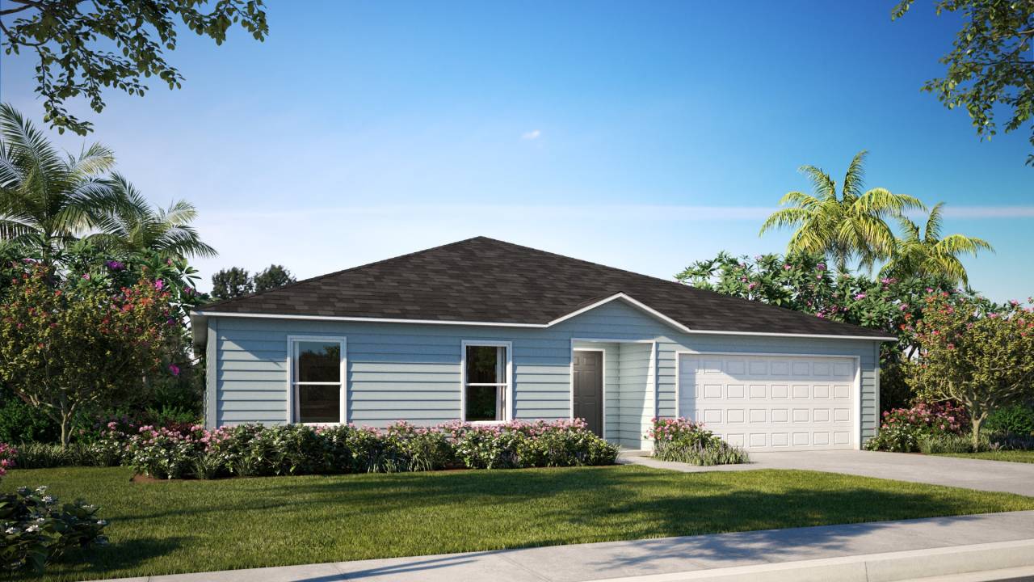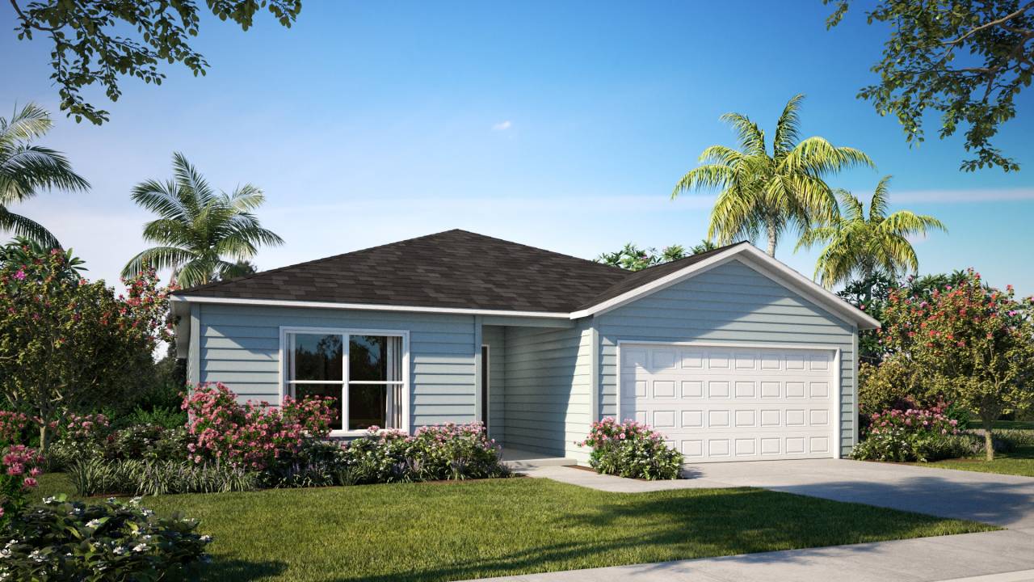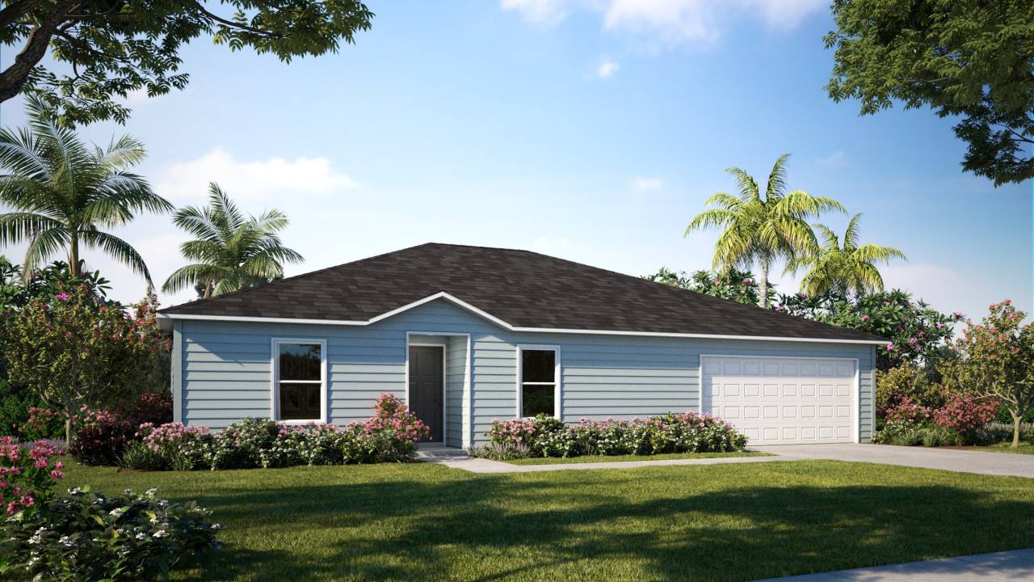This wonderful plan gives you a tour of the house facilities once you enter you can perceive how practical it is, it allows you to circulate through a front porch in which you will immediately find two comfortable rooms in the front of the house and at the The same time between them connects with a fairly spacious and elegant bathroom.
As we continue with the tour we can see how the entrance leads into the family room with a wonderful view, the dining room and the fully equipped kitchen that offers a large island are located outside the corner of the room which gives it more privacy, a perfect place and with one of the most important parts of the home. while the owner’s bedroom is at the rear of the house. It has a dressing room and bathroom with considerable spaces.
This 1,443 square foot designed model home also features ample 2 car parking, starting in the 175’s, definitely one of our top picks!
Focus Home will provide the latest in open-concept floor plans and features while delivering better energy efficiencies and wind-mitigation building practices – all at a price you can afford. Using an efficiency model that is unmatched in the industry, Focus Homes has been able to drive down the overall cost of building a home while delivering higher energy efficiencies and exceptional quality.
Schedule an appointment with our representatives and we will be at your complete disposal when choosing the best option for you. (Now available in Palm Bay/Poinciana).

