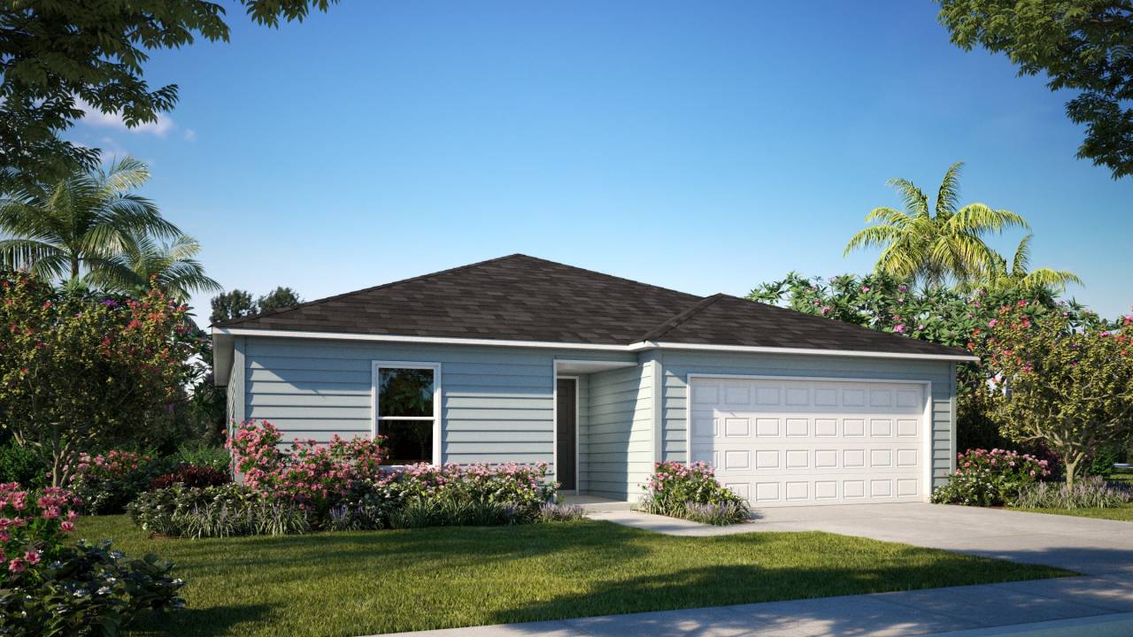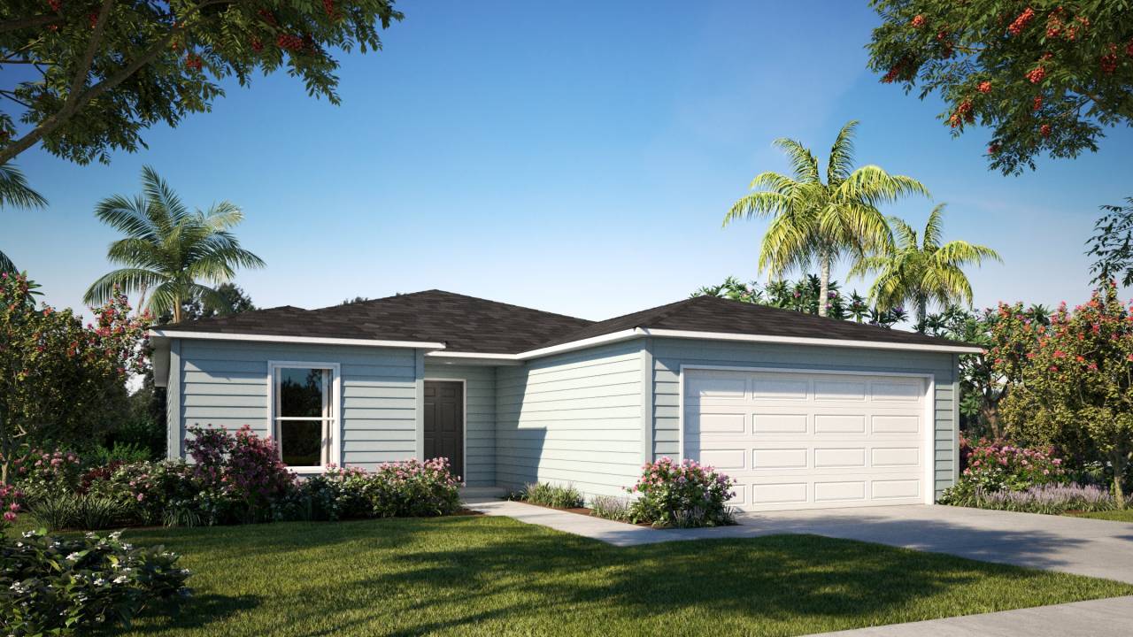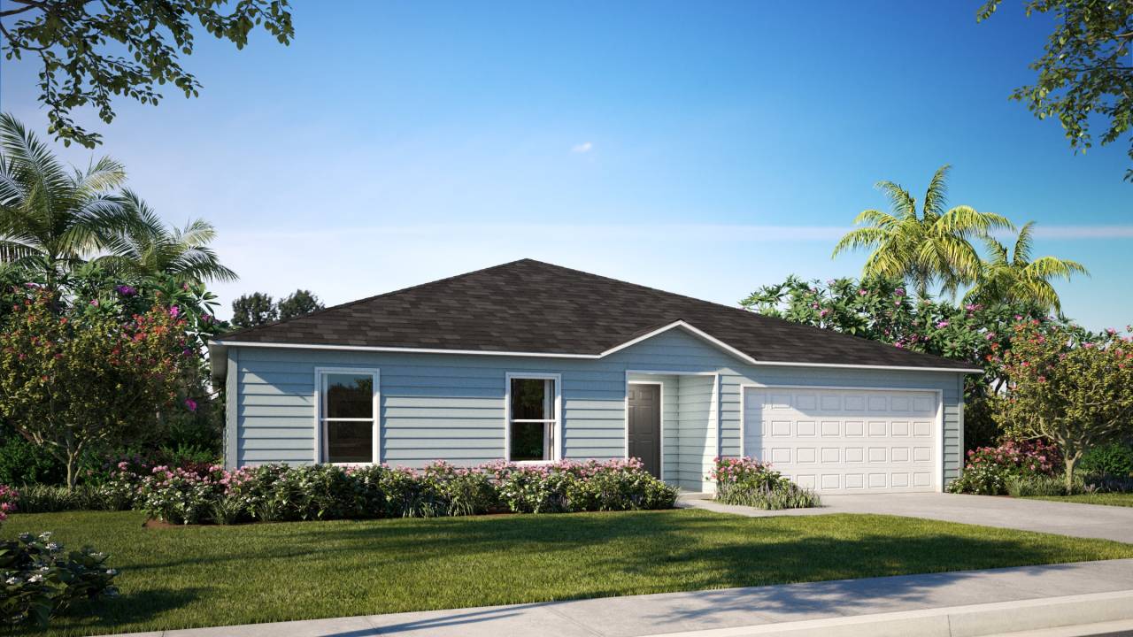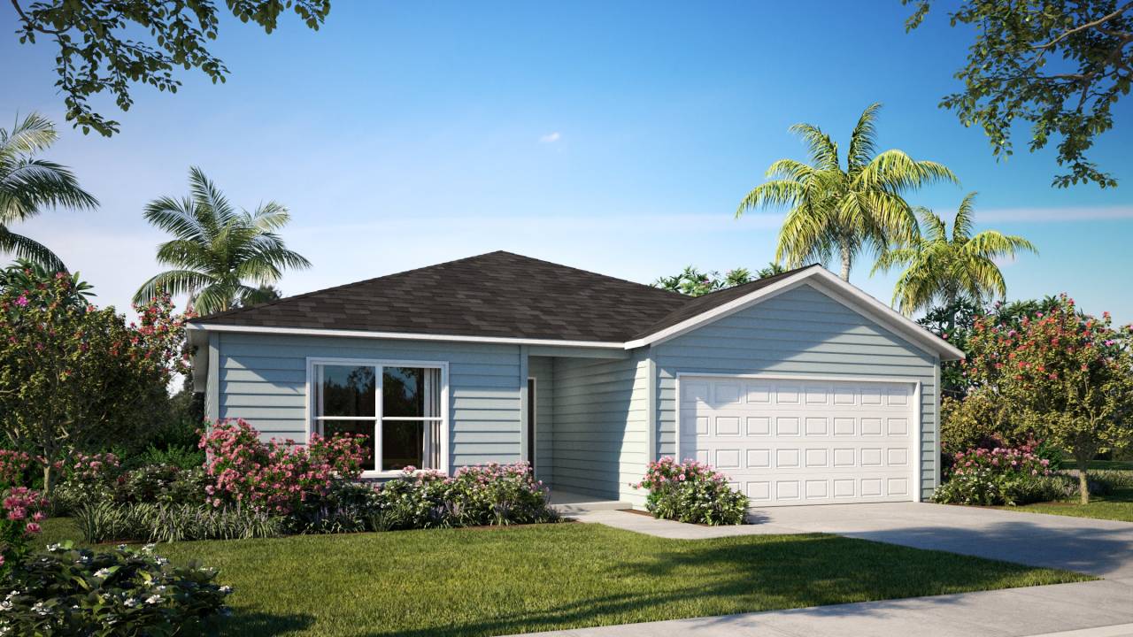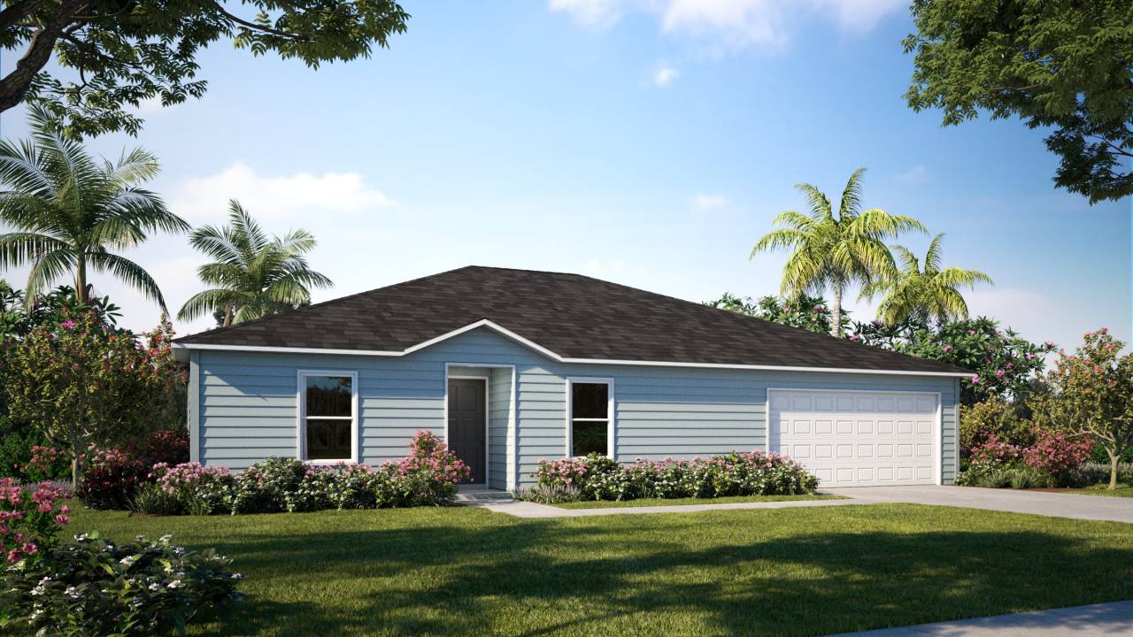2052 SF
$309,600
As low as $1,545/mo
Get pre-approved
Features
Kitchen
Bathrooms
Interior
Exterior
Structural
Energy
Electrical & Plumbing
Home and community information, including pricing, included features, terms, availability and amenities are per plan and subject to change or substitutions prior to sale at any time without notice or obligation. Please see Sales Consultant for more information.
Discover The 2052, a stunning one-story home with versatile living spaces. With 4 to 5 bedrooms and 2 full baths, this spacious abode offers up to 2052 square feet of comfort. Ideal for families or those who love to entertain, The 2052 offers ample room for everyone to spread out and enjoy. From the beautiful interior finishes to the cozy outdoor spaces, this home is designed to impress. Upgrade your lifestyle today with The 2052, a must-see for anyone looking for a spacious and stylish home.
Customize your new home design by choosing the color package that fits your style.
Schedule an appointment with one of our representatives today to tour our model home and see why Focus Homes is the new home builder for you.
Owned and operated by home building executives with over 50 years of experience in the home building industry, Focus Homes offers an affordable new construction option with high-quality standards. Using an efficiency model that is unmatched in the industry, Focus Homes has driven down the overall cost of building a home while delivering higher energy efficiencies and exceptional quality.
Color Packages
Photos
Inventory
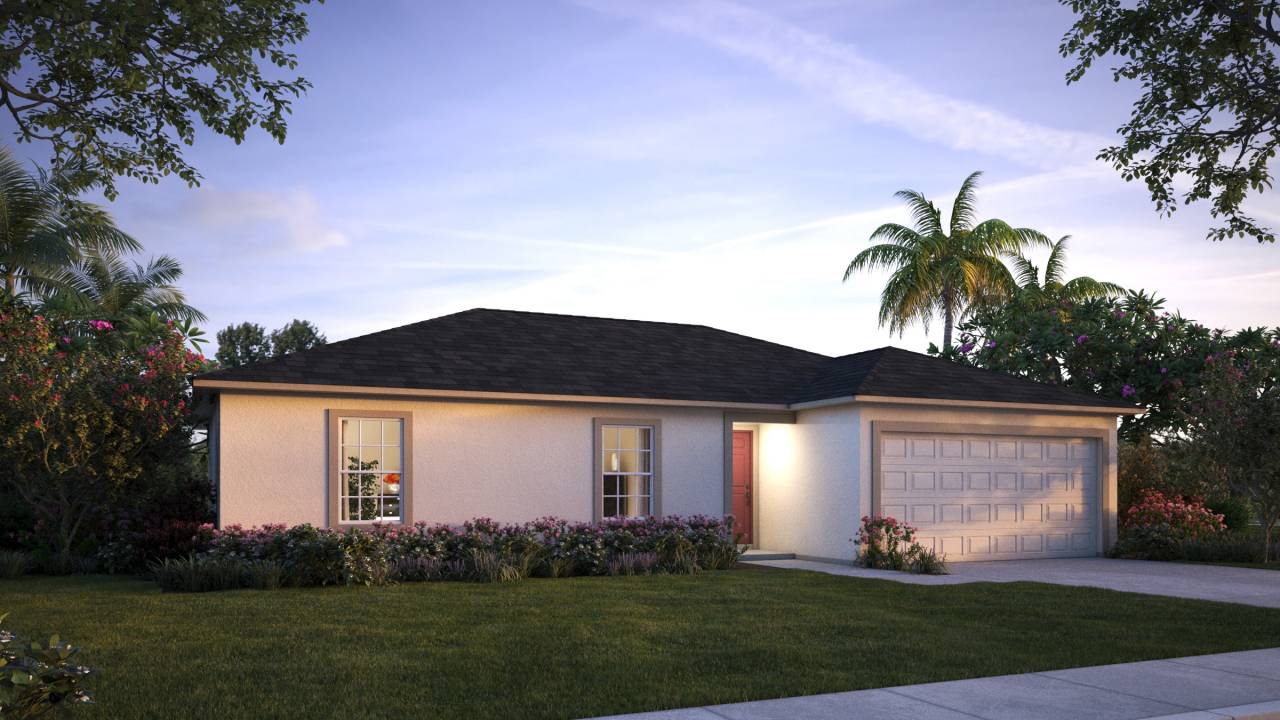
Series 2052
Ready by December 2024
10125 Zigler Ave
Hastings, FL 32145
Hastings, FL 32145
$319,900
$1,597/mo
Get Pre-Approved

Series 2052
Ready by July 2024
10130 Delgado Ave
Hastings, FL 32145
Hastings, FL 32145
$319,900
$1,597/mo
Get Pre-Approved

Series 2052
Ready by July 2024
10715 Carpenter Ave
Hastings, FL 32145
Hastings, FL 32145
$320,200
$1,598/mo
Get Pre-Approved

Series 2052
Coming soon
10505 Carpenter Ave
Hastings, FL 32145
Hastings, FL 32145
$324,900
$1,622/mo
Get Pre-Approved
No homes exist with this search criteria.
Reset filters
Floorplan
Virtual Tour
Features
Kitchen

Designer cabinets
Laminate countertops
Stainless Steel Range Stove/Oven
Stainless Steel Dishwasher
Stainless Steel Microwave
Ice maker line plumbed-in
50/50 stainless steel sink
Pfister®️ kitchen faucet
Pantry (per plan)
Bathrooms
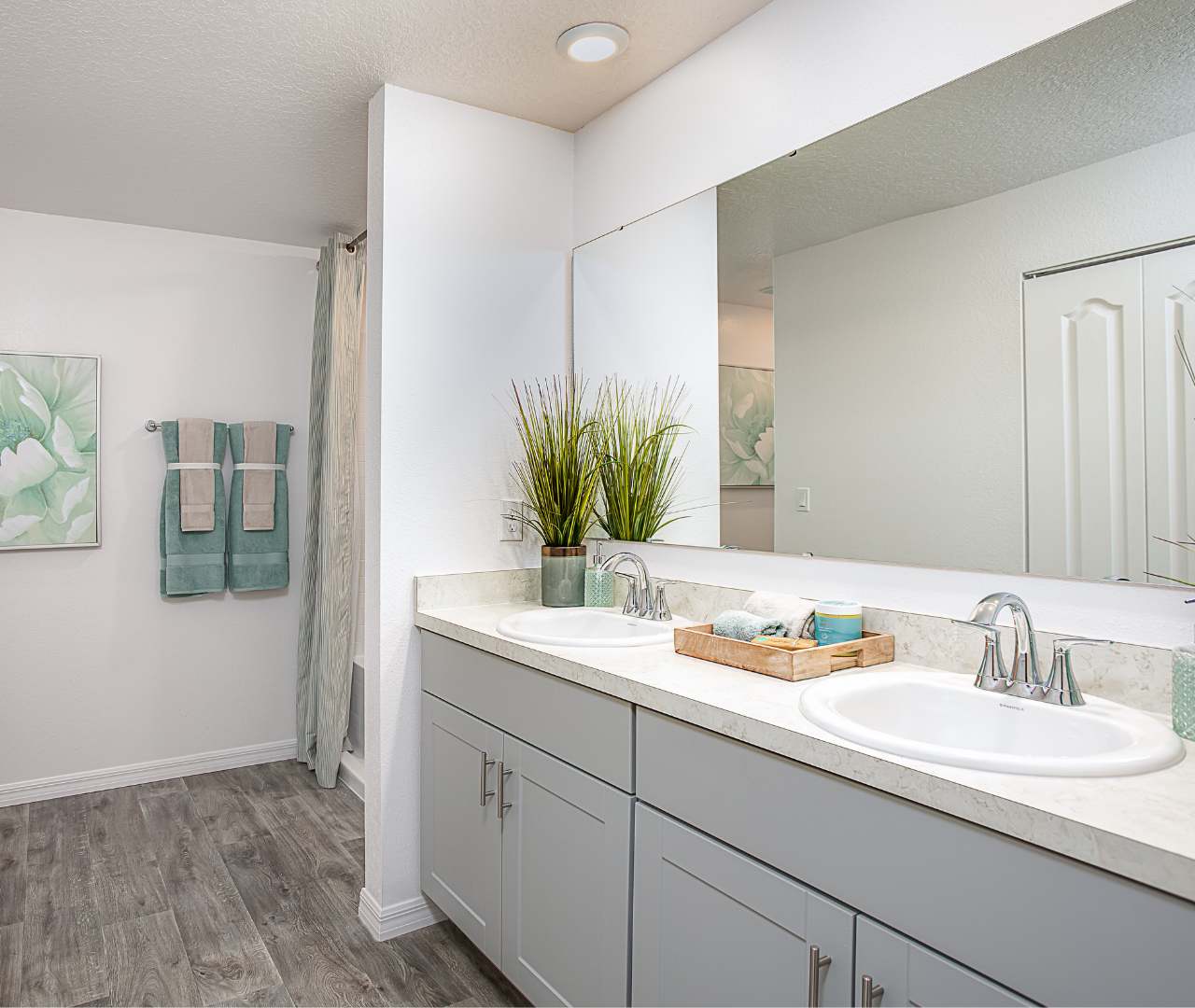
Master bath walk in shower
Designer cabinets
Laminate vanity countertops
Pfister®️ sink, shower and tub fixtures
Vanity mirrors
American Bath Group shower/tub in secondary bath
Elongated toilets
Interior

8’ first floor ceilings
6 panel colonial style interior doors
Colonial baseboard, trim and casings
Brushed nickel hardware
Kwikset®️ satin nickel interior door locks
Kwikset®️ satin nickel front door handle and deadbolt
Shaw®️ flooring (per plan)
Ventilated wire closet shelving
Exterior

Therma-Tru®️ fiberglass insulated 6 panel exterior doors
Vapor barrier under entire home
Sentricon®️ Always Active
Bait System
Florida Paints and Coatings®️ Sunflex, Florida manufactured exterior paint
First floor sides and rear textured block or vinyl siding (depending on location)
1 exterior water hose bibbs
Structural
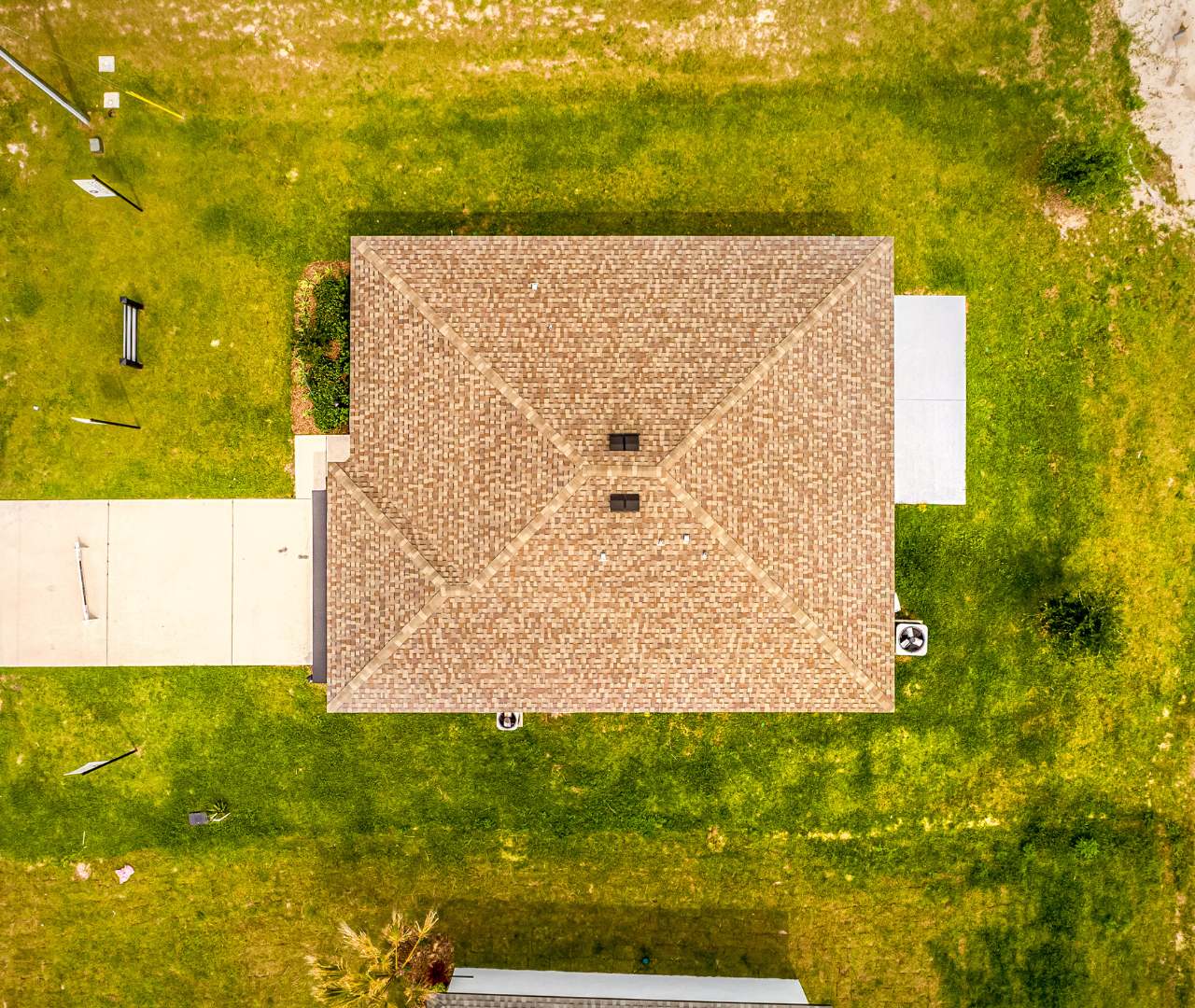
10-Year Structural Warranty
High quality wood frame and siding construction
25-Year roof shingle
Steel raised panel garage door
Engineered roof trusses with hurricane strap connectors
Energy
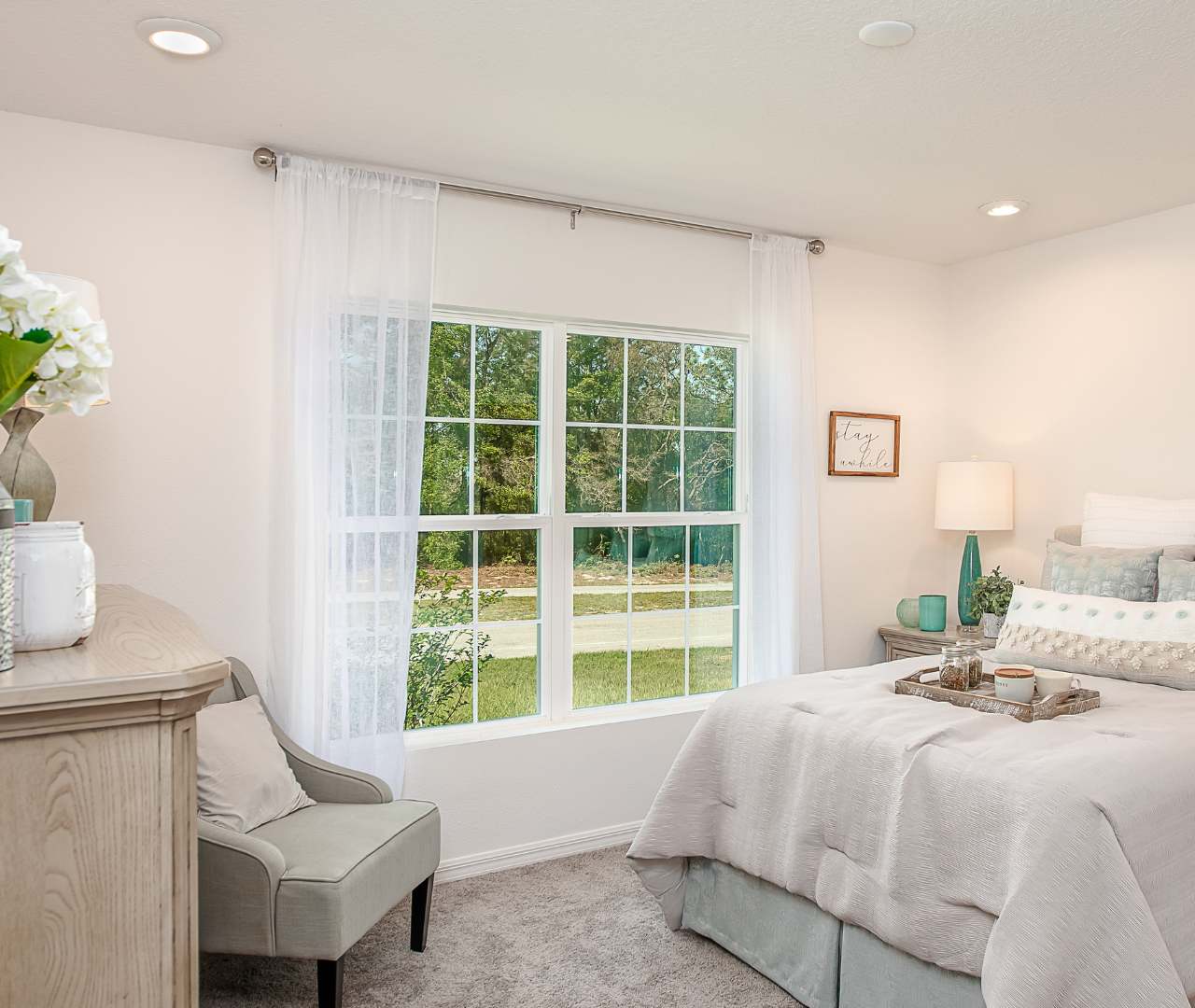
High Efficiency A/C system
R-30 ceiling insulation
R-4.1 masonry wall insulation
R-13 frame wall insulation
Insulated ductwork throughout
Digital programmable thermostat
Low-e dual pane windows
Maintenance free aluminum soffit
Off ridge vent attic ventilation
Electrical & Plumbing
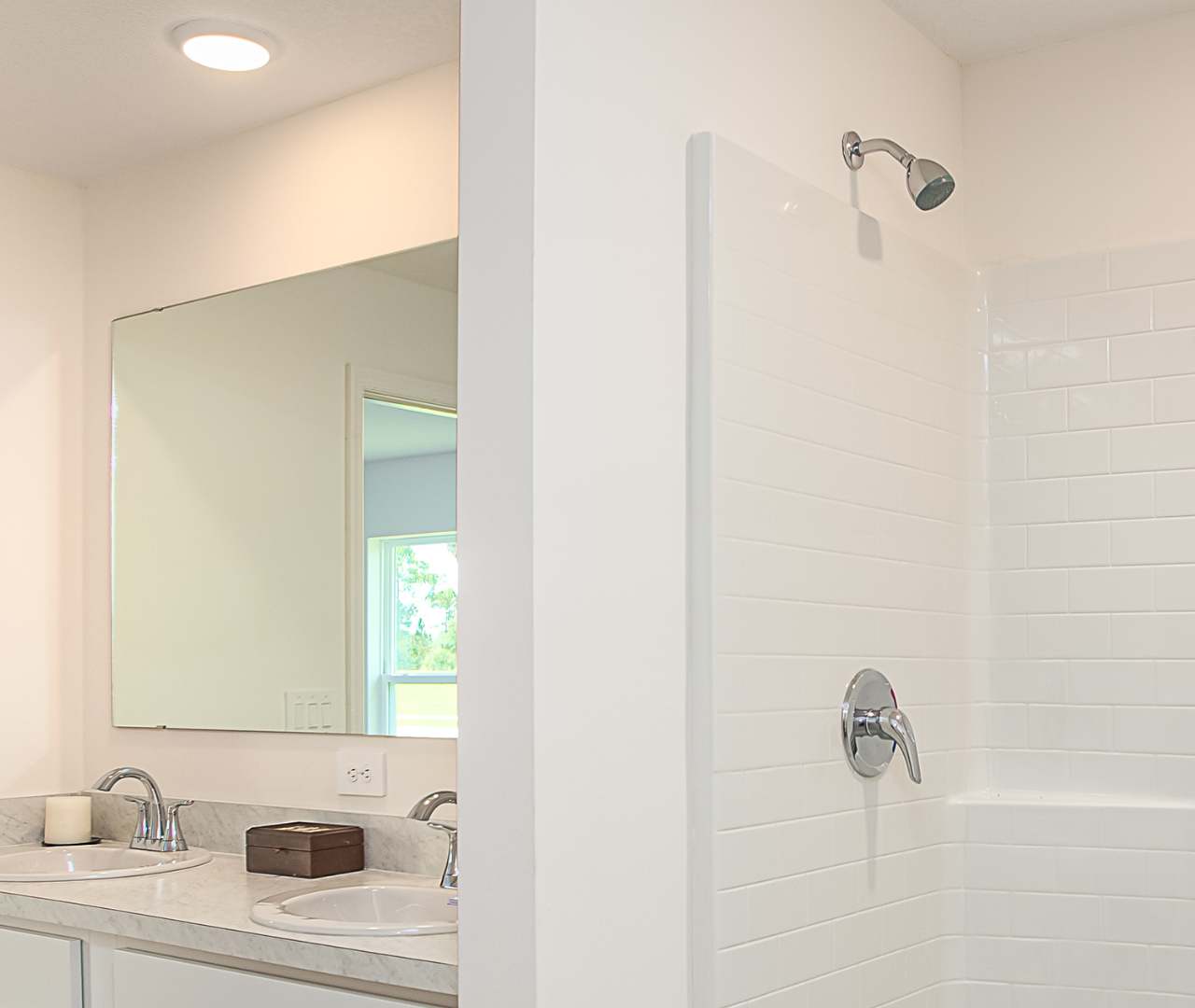
Smoke detectors with carbon monoxide sensor
Weather proof exterior outlets
40 gallon quick recovery hot water heater (per plan)
Prewired for ceiling fans in all bedrooms & great room
RG6 cable outlets (per plan)
Garage door opener prewire
Coach light prewire
Progress Lighting®️ fixtures in brushed nickel finish
Flush mount Elite®️ LED ceiling lighting throughout home

